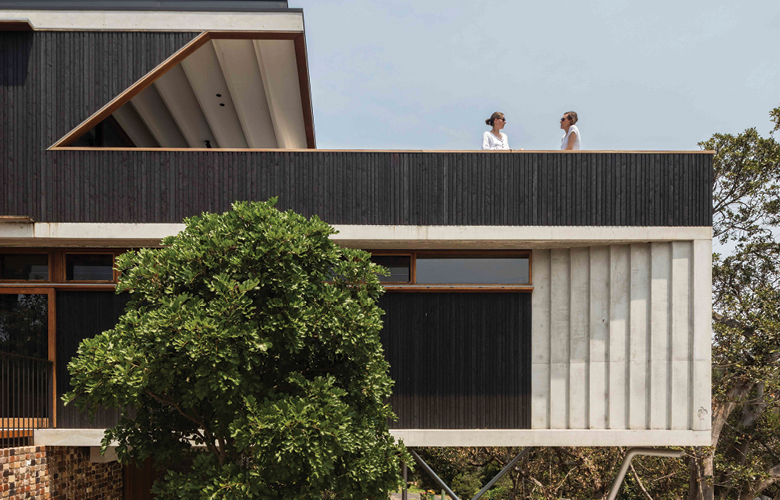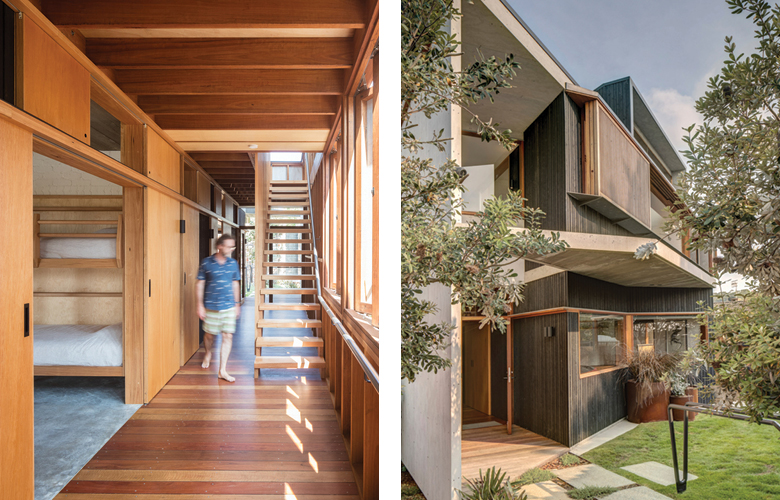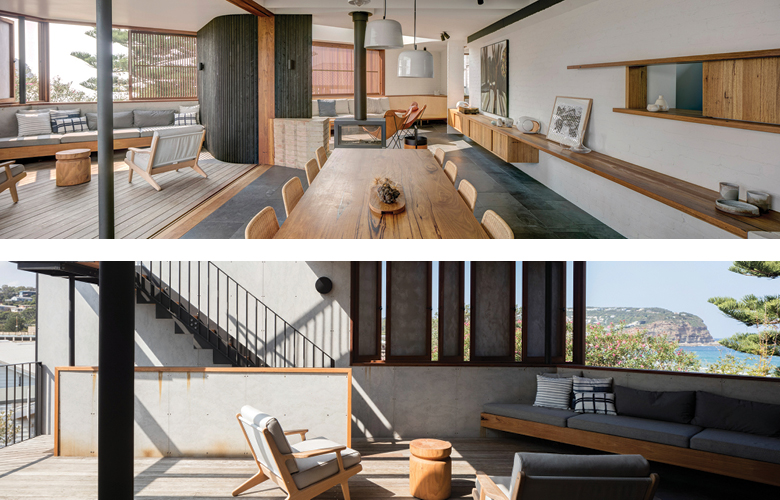
Standing tall on the edge of the coastline, with sweeping views of the NSW central coast’s MacMasters Beach headland is the Breezeway House, built by award-winning Paterson Builders.
In a reinvention of the humble beach house, where fibro is replaced with off-form concrete, the Breezeway House draws inspiration from the modernist movement. Expansive levels, raw materials and minimalism combine for style and wow factor.
Angular lines repeat throughout the house to create unexpected yet functional features.
Everywhere you look, there’s something that catches your eye. The patterns and repetition featuring in the woodgrain off-form concrete, brickwork and charred timber cladding demand your attention.
Every detail in the Breezeway House has been carefully crafted by Paterson Builders. Owner Brad Paterson has been bringing architectural designs to life since going out on his own 30 years ago.
The Breezeway hallway with casement windows to the right and bedrooms featuring the handcrafted bunk beds and doors to the left
“I started out doing small jobs and things grew. Not long after, there was a local architect who we did a job for, and then another,” said Brad.
Completing his apprenticeship in carpentry and joinery, Brad started out in the joinery shop at Pluim Group, learning skills he has since passed on to sons Tim and John who work alongside him in the business.
The Breezeway House’s joinery was handcrafted by Paterson Builders in their offsite workshop. The bunk beds, doors and doorframes, seats, staircase and handrail, among others, were built from hardwood supplied by the Dahlsens Gosford team, coordinated by Dahlsens account manager Dave Milton.
“It was these parts of the project that became the highlights of the build,” Tim says.
Working with concrete created opportunities for the building team too.
“It’s a very satisfying thing, building with liquid. Doing formwork is really enjoyable. If it’s going to be seen, I recommend treating the form ply like it’s joinery,” Tim says.
The project wasn’t without its challenges.
“Every day we had an issue to overcome and a solution to find. Nothing was straightforward. And that’s why this house was such an interesting build to work on,” Tim says.
A unique feature of the house was ‘the breezeway’ after which the home was named. Lined with hardwood framed casement windows, clad with Cemintel Barestone cladding, the breezeway is the downstairs hallway that connects and controls the climate of the bedrooms.
Barestone was also used in various places throughout the house to extend the look of the off-form concrete façade and line the exposed hardwood timber frame.
With all its impact and detail, it is no surprise that the Breezeway House won the Housing Industry Association’s Home of the Year for 2020 Hunter Housing Award.
Brad’s take on things is that no builder can claim to be the best, it comes down to trying your best.
“To get the best result, you’ve got to keep everyone happy and do the best job you can. The owner, the architect and the builder have to work together,” Brad says.
Dahlsens congratulates Brad, Tim, John and the team at Paterson Builders for your outstanding work on the Breezeway House. We’re incredibly proud to work with builders like you, and helping to bring projects to life right across Victoria and New South Wales.
Architect: David Boyle Architect
Builder: Paterson Builders
Photography: Brett Boardman Photography



