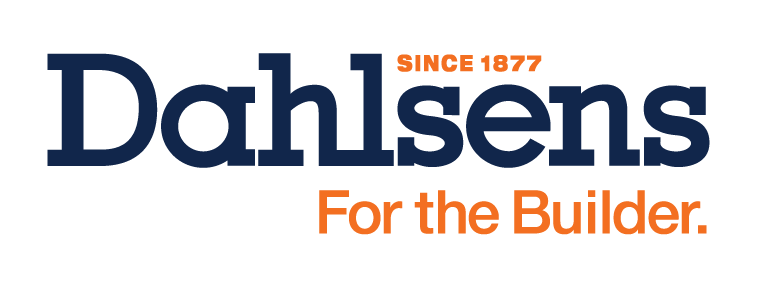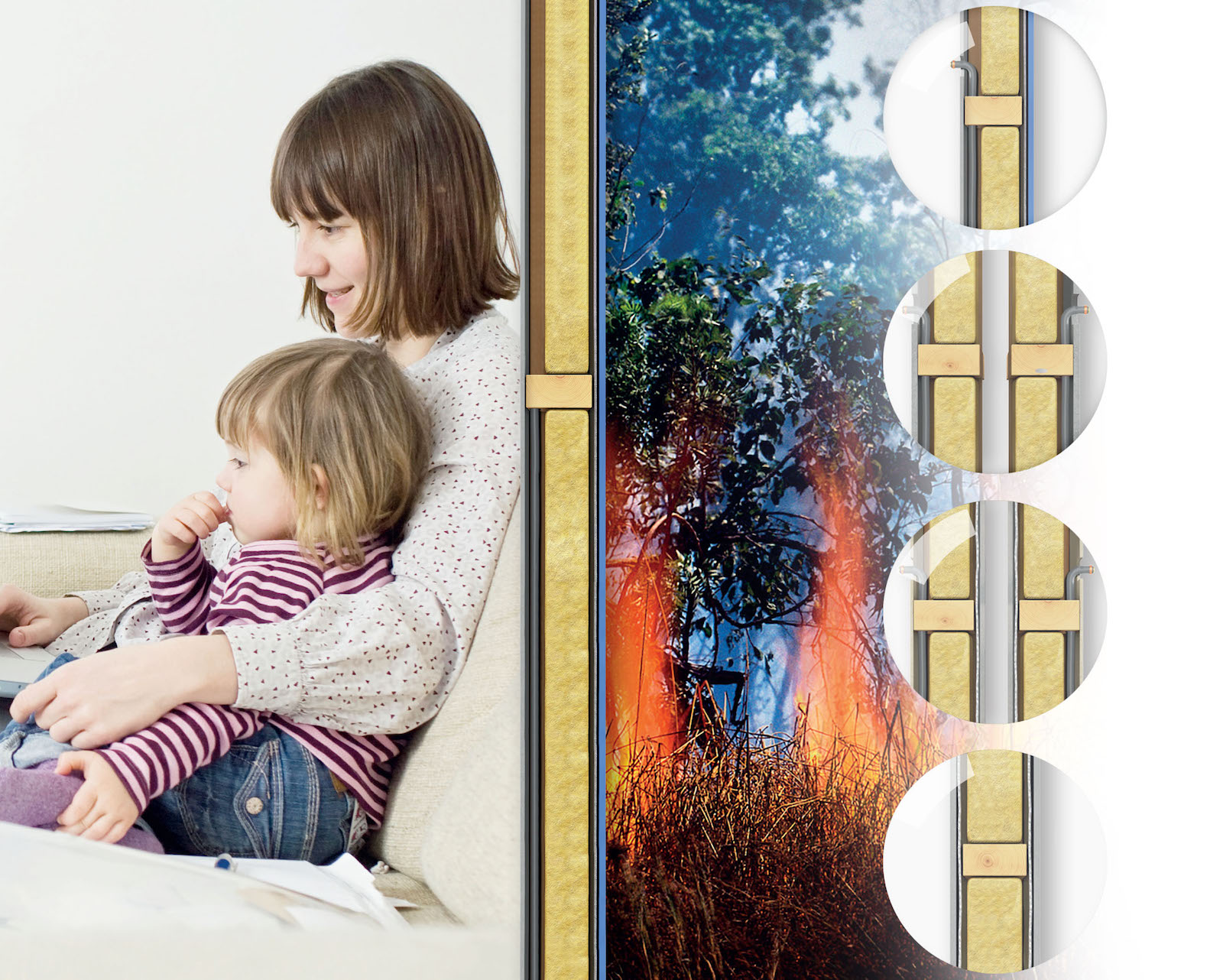At Dahlsens we supply a range of Fire Rated Wall Solutions designed to satisfy the BCA’s Provisions for internal walls and shafts, external walls close to boundary properties and floors and roofs in multi-residential construction.
Here’s our selection of the top Fire Rated Wall Solutions in our range:
CSR Gyprock Shaft Liner Panel
The Shaft Liner Panel is a core component in CSR Gyprock’s Strata Wall, Party Wall and Shaft Wall systems. Predominantly specified for the internal barrier lining within Gyprock fire and/or acoustic wall and ceiling systems, the Shaft Liner Panel is manufactured in Australia to Australian Standard AS2588.
Key features of CSR Gyprock Shaft Liner Panel:
- Glass fibre reinforced
- Heavy duty face paper – buff colour
- 25mm thick panel, in sheet size 3000x600mm
- Weighs 19.8kg/m2.
When used in a system, Gyprock Shaft Liner Panel contributes to:
- Acoustic performance
- Fire resistance
When to useCSR Gyprock Shaft Liner Panel?
- Shaft walls
- High rise intertenancy walls
- Low rise party walls.
What are the benefits of CSR Gyprock Shaft Liner Panel?
- Space saving – no need for brick or block
- Saves time and money – no brickies required – chippies can install!
James Hardie HardieSmartTM 2.0 Wall Systems
The upgrades to HardieSmartTM Boundary, Intertenancy and ZERO LOTTM systems allow for increased install efficiencies, saving you time and money in the build process.
Intertenancy: For semi-detached construction
- Quicker installation. Save time in the build cycle.
- More compact. Increase useable, liveable space.
- Two products. Consists of only 9mm villaboard lining and HardieFire batt in each frame.
- Simple to use.
Boundary Wall: Perfect for standard and retro- fit construction
- Quicker installation. Save time in build cycle.
- More compact than brick veneer. Increase useable liveable space.
- Design flexibility. Different looks can be achieved with any Scyon product.
Zero lot wall: For fully-detached construction
- Control build sequence by building each dwelling independent of the next. Gain cash flow.
- More compact. For every 10 metres of wall, get back 2.45m2 of living space and increase the useable liveable space in the property
- Built form choice. Installation of components is done during the build.
Learn more about the fire rated wall solutions that meet your needs at your local Dahlsens store or simply contact us here today. Already have an account with Dalhsens? Don’t hesitate to get in touch with your Account Manager for more information.


