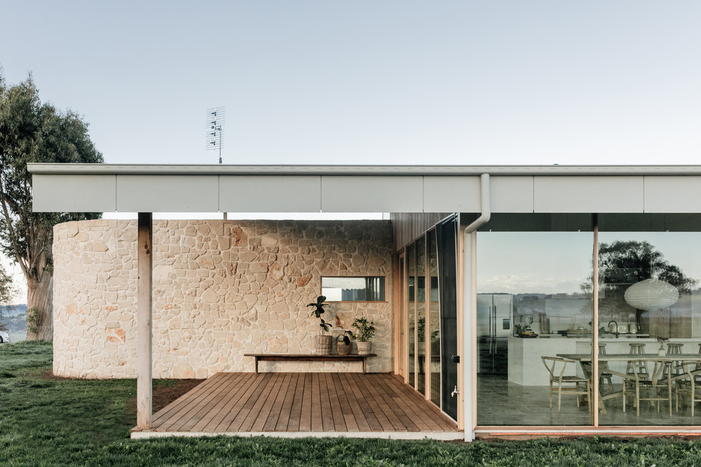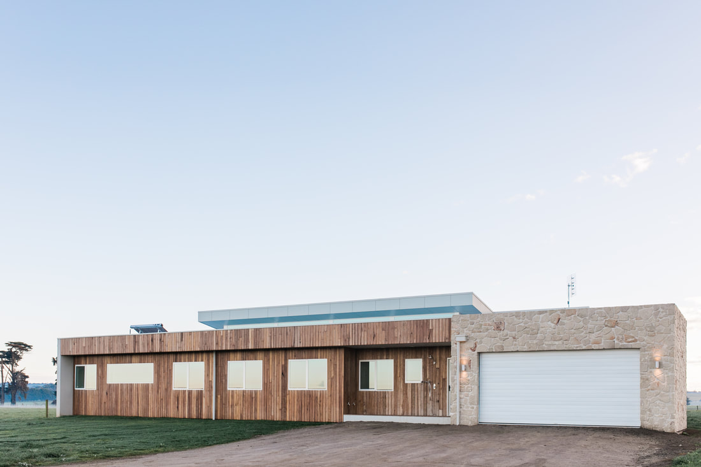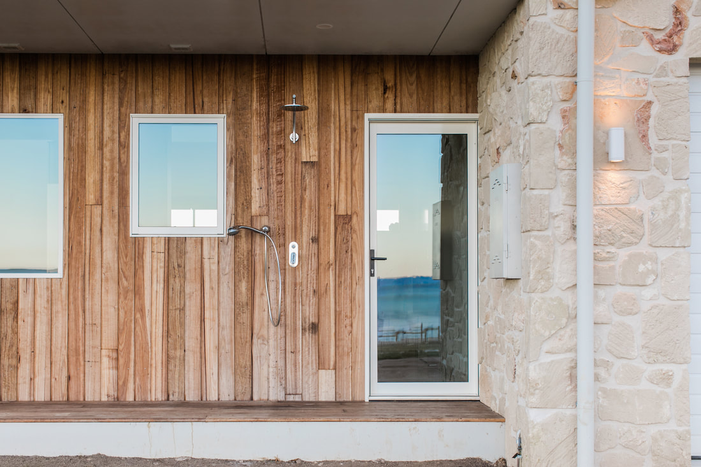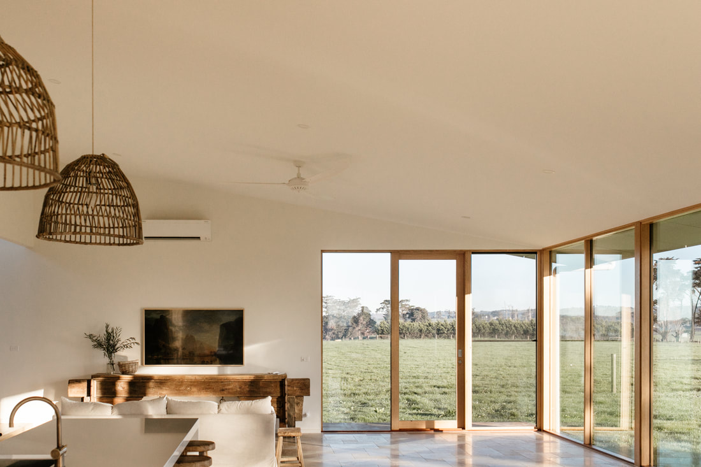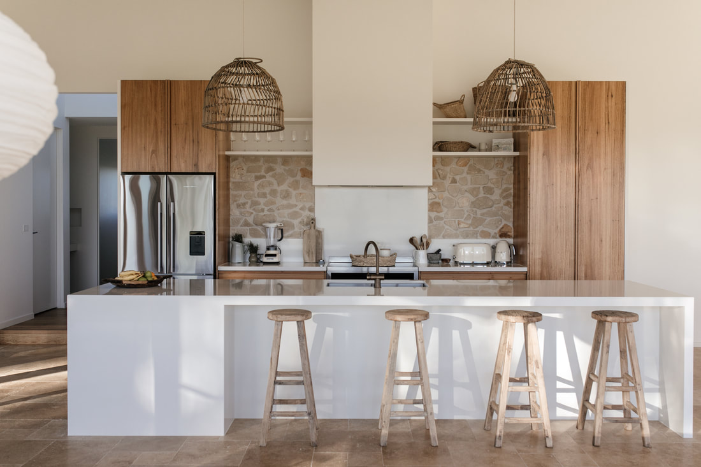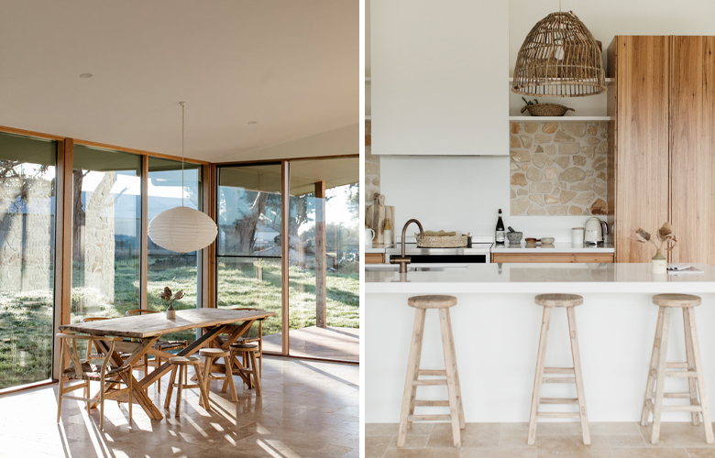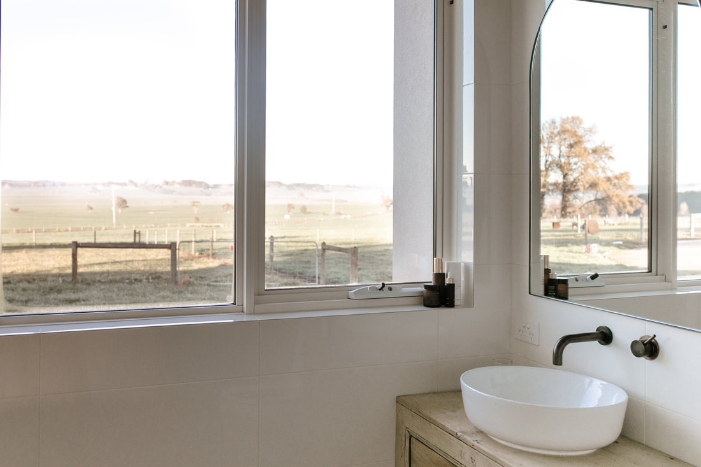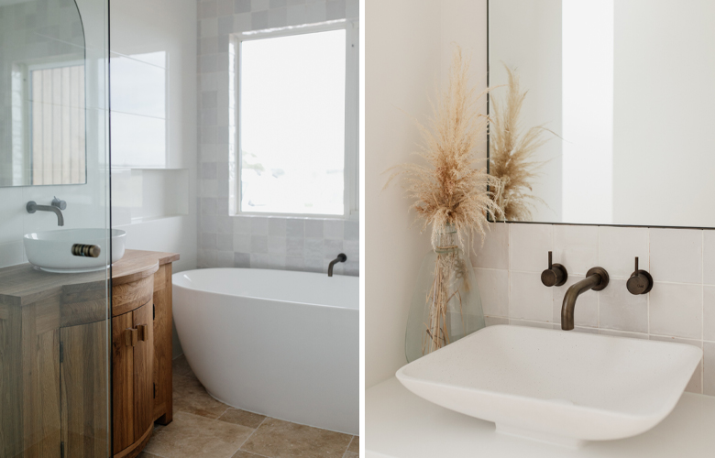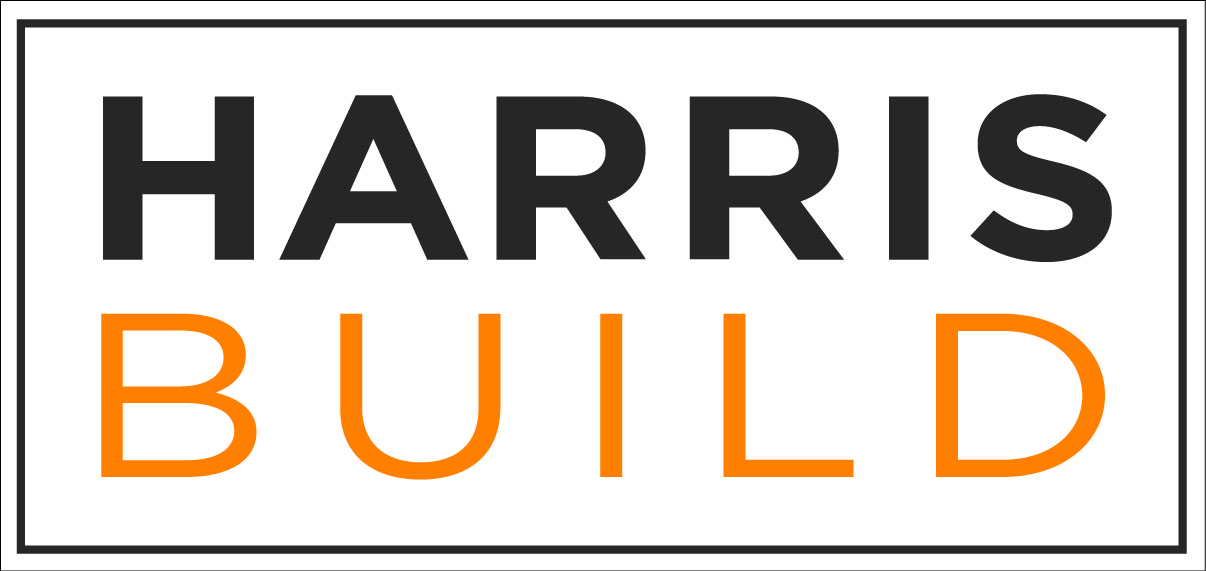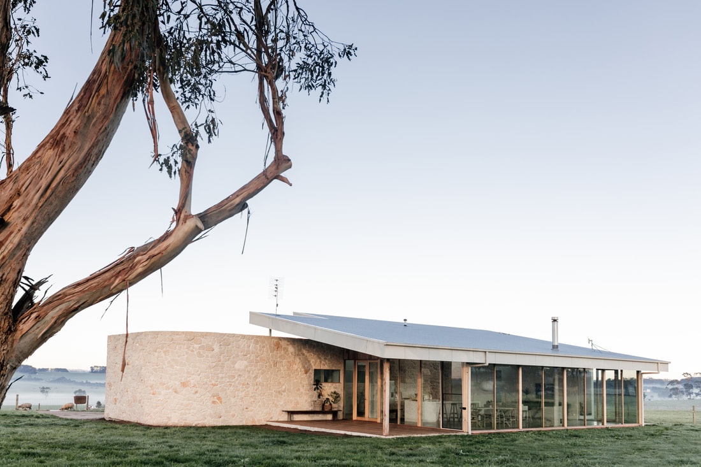
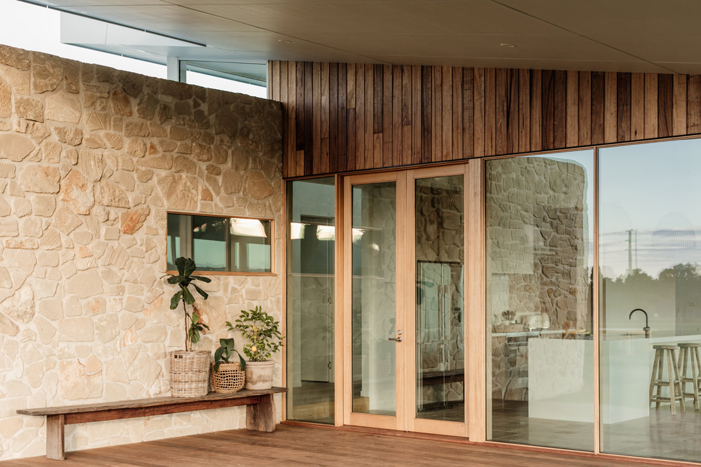
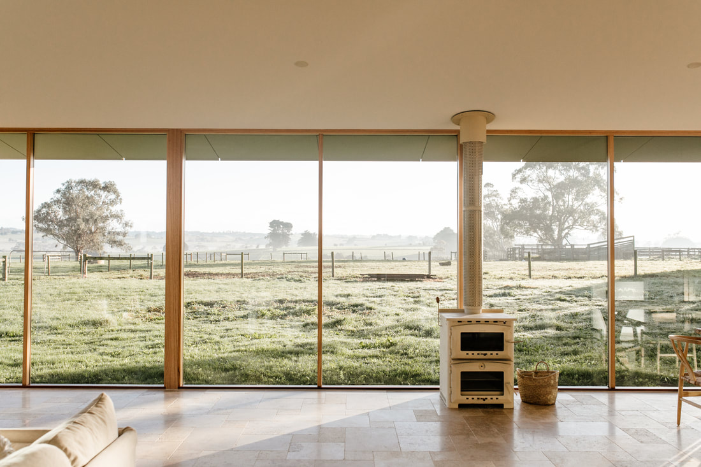
Looking out across the paddocks in South Gippsland sits Omaroo, the stunning new build from Harris Build. Named after the Aboriginal word meaning ‘beautiful view’, Omaroo puts a Mediterranean spin on the modern farmhouse. The result is spectacular.
Modest in size, the open plan house is warm and considered. Natural materials were key to the design inspiration for the owners Mark and Lauren, and these features are on repeat throughout the home. Travertine tiles, limestone backsplash, warm tones of timber in the cabinetry and window frames provide stylish foundations.
The panel glass windows are a key feature of the house, blurring the lines between inside and out. As owners Mark and Lauren are the owners of Taranto Glass, a long-time supplier to Harris Build, the glazing was always going to be a centrepiece in this build.
Outside, the house is clad in a combination of silvertop ash shiplap, supplied by Dahlsens, and iconic limestone stone work. The result is an eye-catching and harmonious blend of textures and warm hues.
According to Troy Harris, the builder who also has a keen eye for detail, the challenge externally was to create a house fit for the plot.
“Acreage properties need to be carefully designed and positioned on the land. Different to suburban residences, all orientations are visible,” said Troy.
“Material selections not only need to be aesthetically pleasing, they need to be able to weather all elements. The position, the northerly orientation, allowances for veggie gardens, areas set aside for fruit trees and the necessities like the septic system have to all be carefully thought out in this design to ensure the house could become a home,” said Troy.
“Internal portal frames were installed to help brace this structure. The garage wall featured curved framing, which was later cladded with limestone. The preparation of this substrate was very important – limestone weight loads and waterproofing procedures were carefully thought out,” said Troy.
There were other challenges too.
“We sought advice from our structural engineer to achieve the north facing full height windows and doors. These details were critical in achieving the desired finish. The raked roof structure was created out of pozi floor trusses. This allowed us to minimise the skillion roof section visible from the road,” said Troy.
Recently awarded as the winners of the Best Custom Home $500,000-$600,000 Award at the 2021 Master Builders Regional Building Awards, for Seastar, in Cape Paterson, Troy and wife Kelly are rapidly establishing themselves as a ‘go-to’ for those home owners seeking a modern custom build in the Bass Coast and South Gippsland regions of Victoria.
“We pride ourselves on the finished product and detail that goes into our work,” said Troy.
And it shows.
Dahlsens is incredibly proud to work with stand-out and innovative builders like Harris Build to bring projects to life right across Victoria and now New South Wales.
Keep up the impressive builds, Troy and Kelly.


