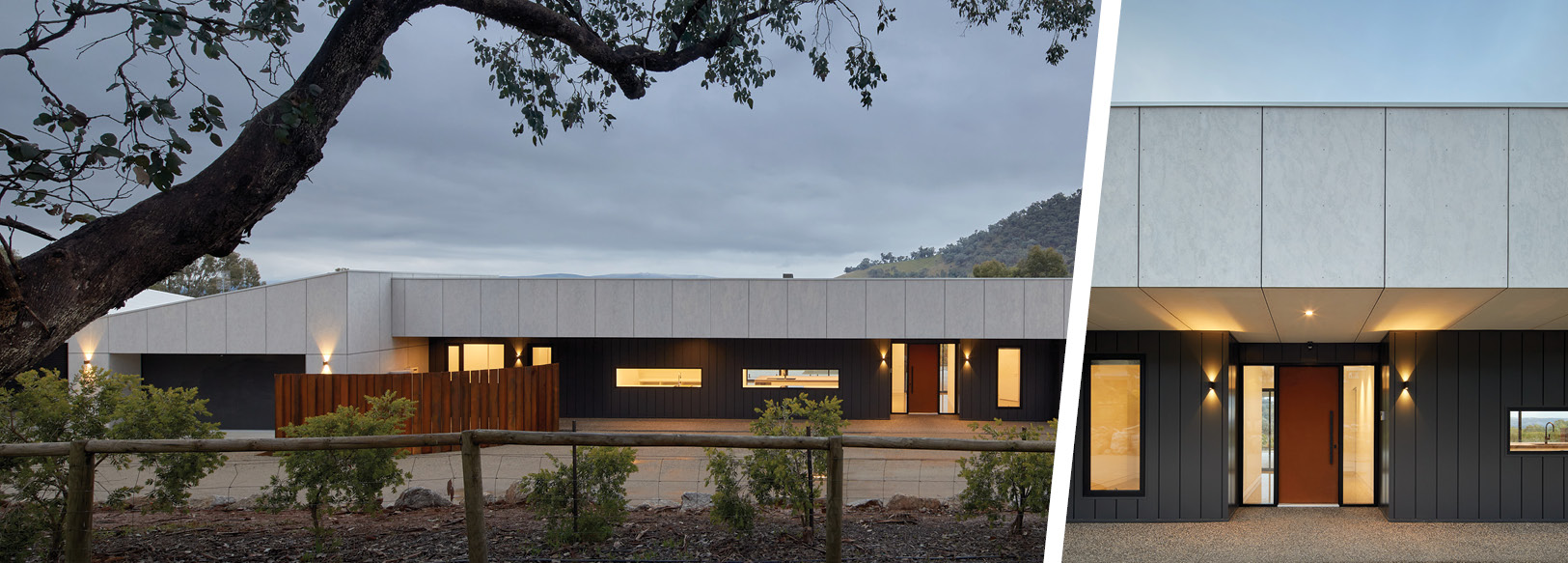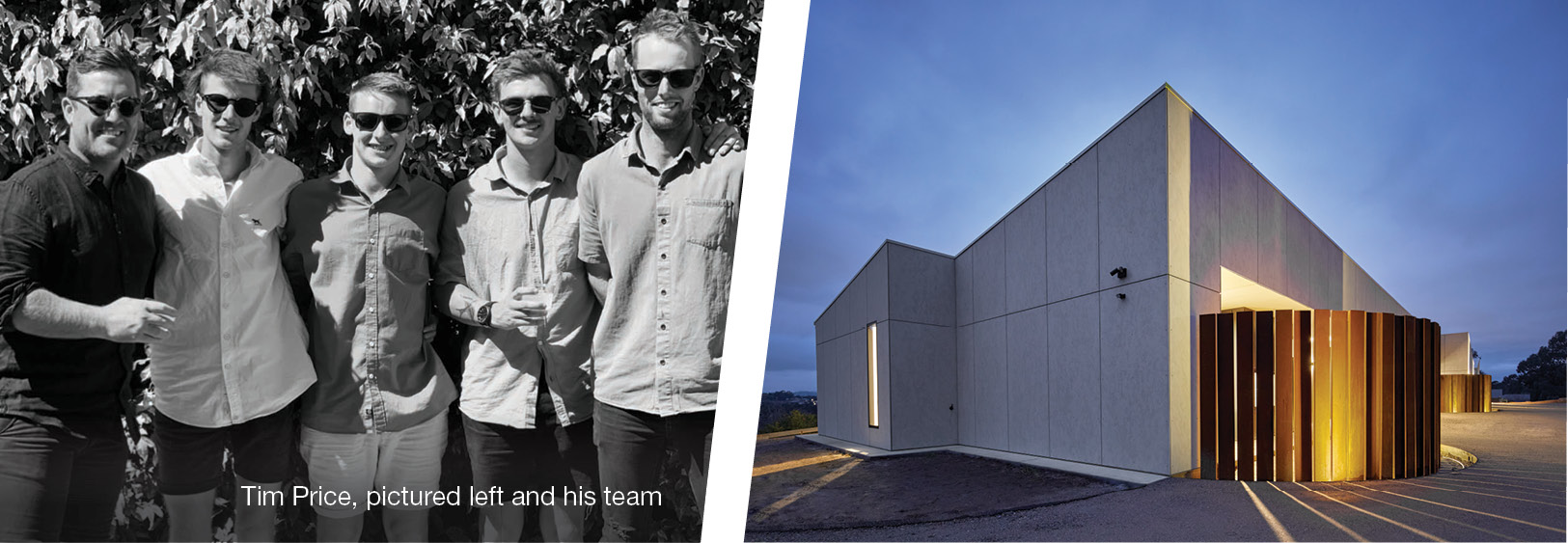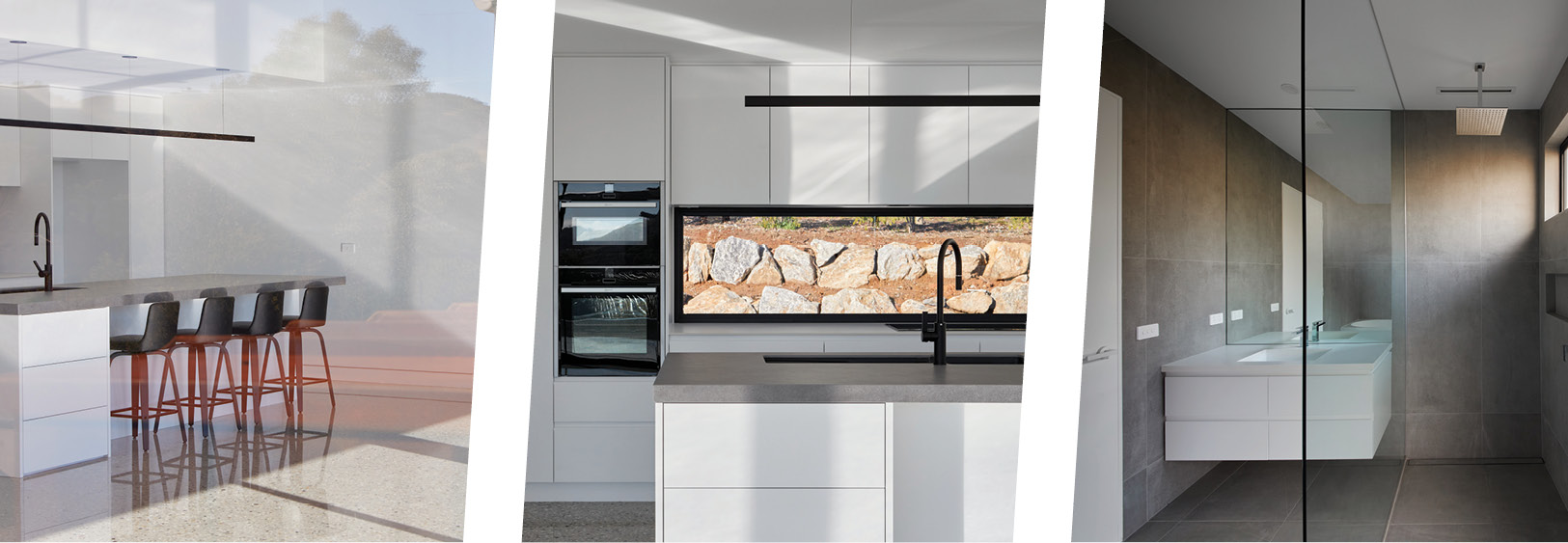Proving their status as a high-end builder, Mckeone has delivered another breathtaking build; a minimalist masterpiece with striking clean lines and a cool colour palette.
Located on the edge of Wodonga in Victoria’s north east, the McGaffins build sits boldly in the landscape. Floor to ceiling windows line the back of the house and capture sweeping scenic views, while raw cladding materials contrast and complement the surroundings.
The project came with a number of challenges for Mckeone. The site had a long and narrow footprint, an architectural design, and a tight eight-month works program that saw up to 16 trades on site at its peak.
According to Mckeone founder Tim Price, the job came about after the clients were impressed with the style and quality of their most recent work.
“The clients and their architect Sunjoule Design were looking for a new home featuring the high-end minimalist and sustainable design features that we’ve become known for around Albury-Wodonga and north-east Victoria,” Tim says.
Established in 2018, Mckeone has quickly built a strong reputation for delivering quality bespoke and contemporary homes, having already amassed 15 completed projects across the Murray and High Country regions.
“Quality homes are built off the back of quality relationships,” Tim says. “Trust is critical, especially in the building game, and it is why we put in so much effort upfront to really understand what the client is wanting to achieve and to help the client know we get it.
“We were conscious with the McGaffins build that our clients were entering the retirement stage in life and that contemporary features, finishes and fittings needed to be practical and safe as well as high quality to meet the brief,” he explains.
Polished concrete flooring was used throughout and zero-threshold transitions ensured a seamless passage through each space. All external doors were recessed to achieve the same objective.
High-end fittings and finishes such as the porcelain kitchen benchtops, two-pac drawers and cupboards, hardwood flush jams and recessed skirting boards, and Sussex tapware and accessories were also chosen and installed according to precise specifications.
Hydronic floor heating, reverse cycle refrigerated heating and cooling, and double-glazed windows manage energy as efficiently as possible and improve comfort in a local environment known for its cold winters and hot summers.
Tim and his team undertook all bespoke carpentry, as well as installing the striking Cemintel Barestone cladding and Corten Steel curved screens which will greet family and friends as they arrive.
“We worked closely with our client’s selected pool builder ‘Everlast Pools’ to continue the polished concrete theme for the external pool surrounds,” Tim says.
The results speak for themselves. “We’re proud of this project not only because of the quality result but also for the challenges we overcame to deliver it,” Tim said. “Even though Melbourne was in lockdown, all of Victoria was impacted and the team at Dahlsens Albury, especially our Account Manager Jason Bowe, were all over our project from start to finish,” he says.
“With most materials supplied by Dahlsens they were a crucial partner in the build. We got what we ordered when we were expecting it, with only slight delays which didn’t really impact the overall programme. All told, it was a smooth job from start to finish.”
Images courtesy of Jeremy Weihrauch Photographer: wyro.com.au




