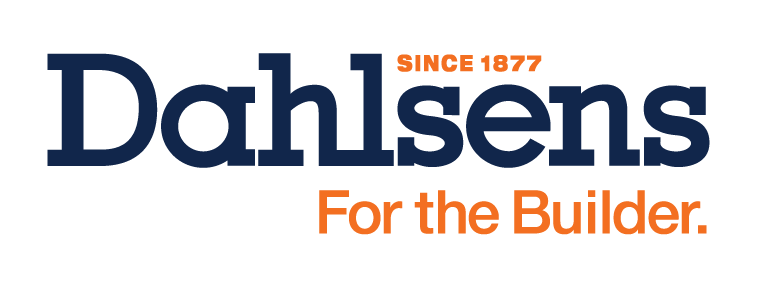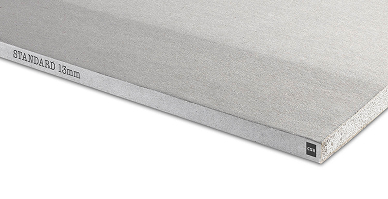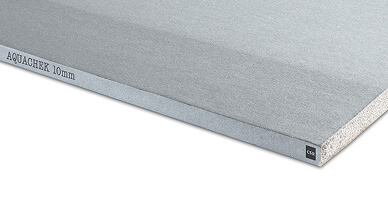Gyprock Party Wall Systems are designed to provide a separating wall between dwellings that are side-by-side such as town houses. The systems feature discontinuous construction and offer acoustic performance to a standard of Rw+Ctr 50.
The systems are also fire resistant (FRL 60/60/60) and offer the added benefit of design freedom – achieved with double load bearing walls (when supporting non-fire rated structures only). The design allows services including water and electricity to be run within the wall frame, without affecting the system’s performance.
System advantages
- Steel and timber frame options
- Systems for Rw+Ctr 50 and discontinuous construction
- Linings installed as for non-rated systems
- No setting joints of central fire barrier
- Services simply incorporated
- Minimal use of sealants
- Fibre cement options in wet areas
- Rapid installation
- No additional trades required
- Solutions to avoid mould growth during construction
System performance
Gyprock Party Wall systems offer the ideal combination of acoustic and fire-resistant performance, with efficient installation and design flexibility.
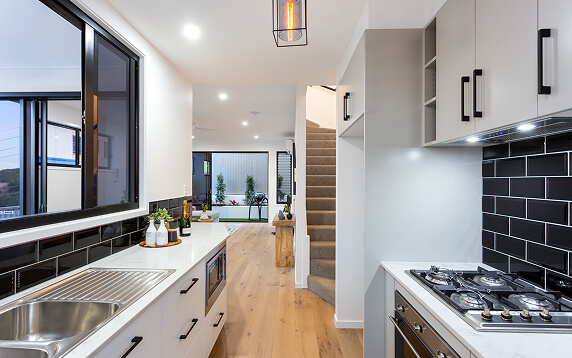
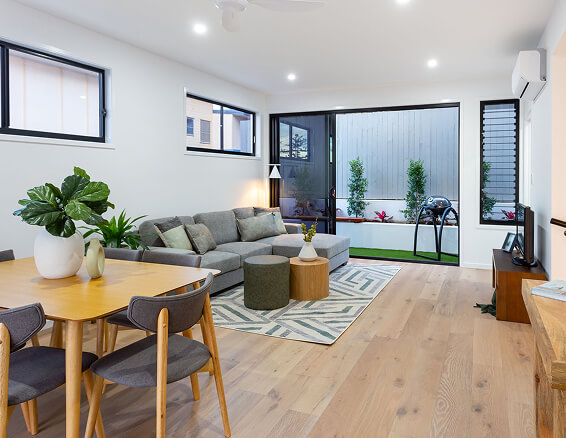
Fire resistance
When designed and installed in accordance with the details in the Gyprock Party Wall Intertenancy Wall Systems for Class 1 Buildings Installation Guide, these systems are fire resistant.
With unique aluminium clips, Gyprock Party Wall systems are designed to allow one side to collapse and fall away, leaving the central barrier and the opposing wall in place. This removes the direct threat of fire transfer and maintains protection to the remaining dwelling.
In areas such as the roof space and between floor and ceiling where there are no stud linings, 16mm Fyrchek™ plasterboard is laminated to the Shaft Liner MP to maintain the rating.
Acoustic performance
Noise in Class 1 buildings may be airborne, such as voices and music, or it may be a result of impact, such as cupboard doors and footsteps. The path of the sound may be direct through a wall or floor, or indirect through the surrounding structure known as flanking transmission. Acoustic separation is a key factor in ensuring the comfort of building occupants.
The cavity insulation and lining options of Gyprock Party Wall systems meet or exceed the BCA minimum acoustic requirements for Class 1 buildings of Rw+Ctr 50.
The basis of the acoustic performance is a double cavity system designed so that services such as switches, light fittings and pipes can be installed in the Party Wall without the need for acoustic sealants.
System design
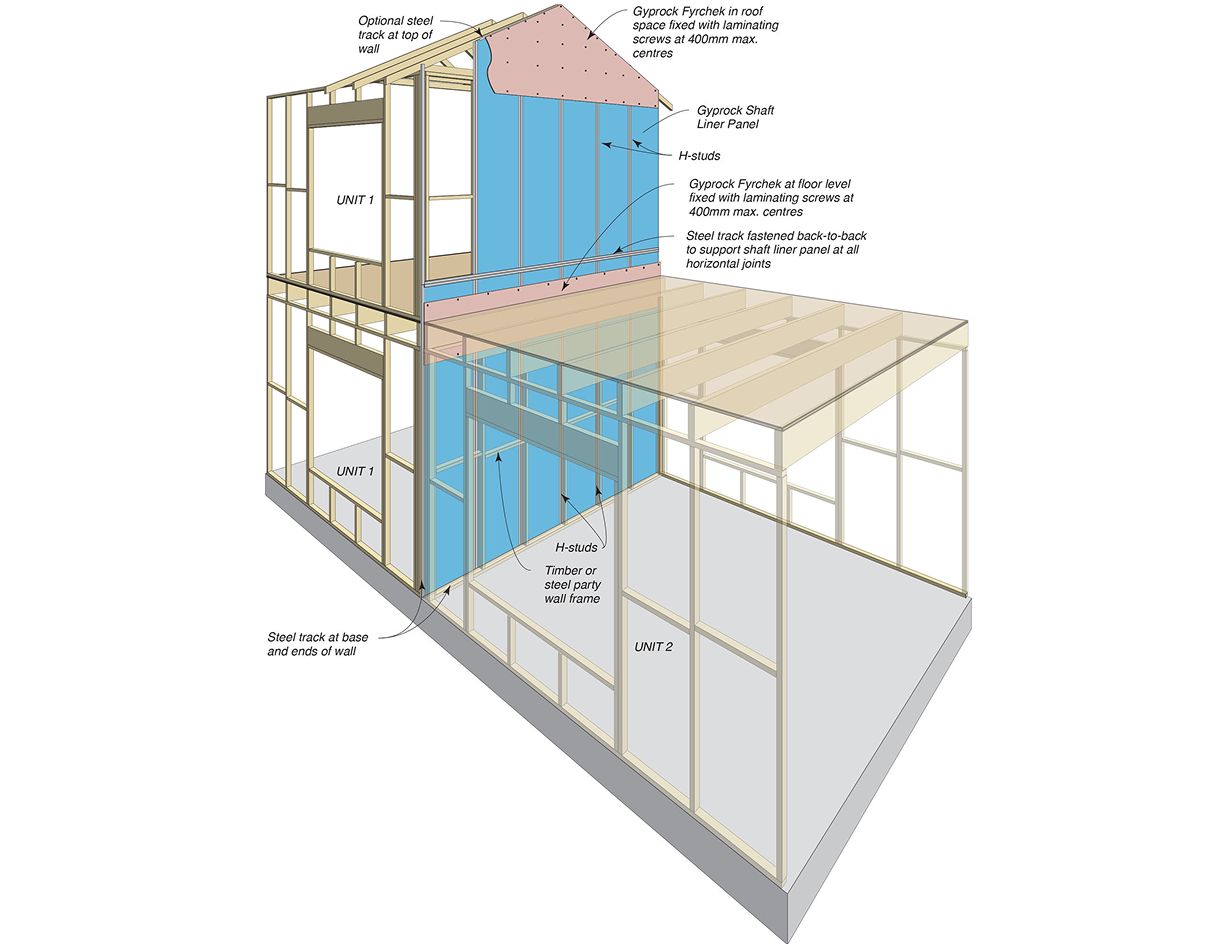
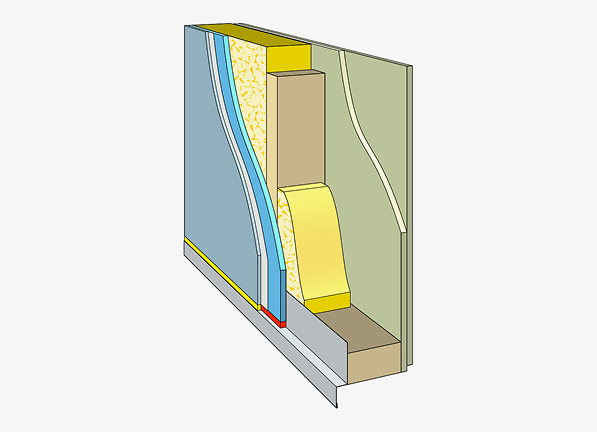
Steel Frame Typical Layout
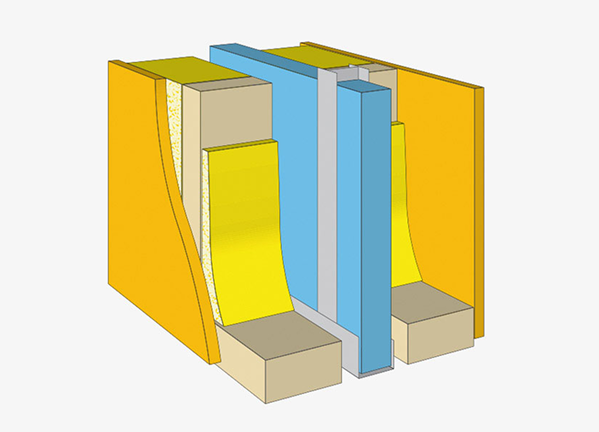
Timber Frame Typical Layout
System components
Gyprock Party Wall systems include a range of lining, insulation and accessory options to be determined by the designer in order to achieve different performance requirements. Only those product options specified should be used in order to guarantee the fire and acoustic performance of the system.
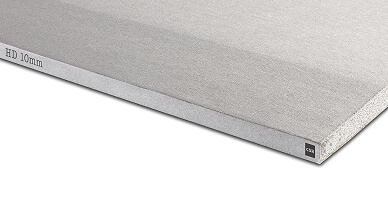
Gyprock HD
A versatile 10mm plasterboard featuring a high-density core and heavy duty liner paper. Formulated to contain 10% recycled content.
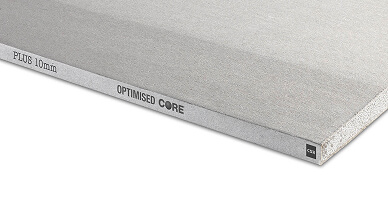
Plus™
A premium lightweight 10mm thick plasterboard used as a general internal wall and ceiling lining in residential applications. Optimised Core technology provides a significantly improved handling and board performance.
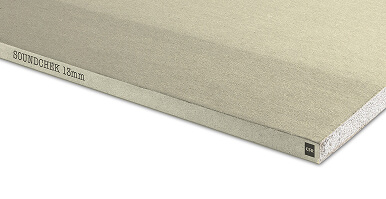
Soundchek™
Provides sound control in residential and commercial applications.

