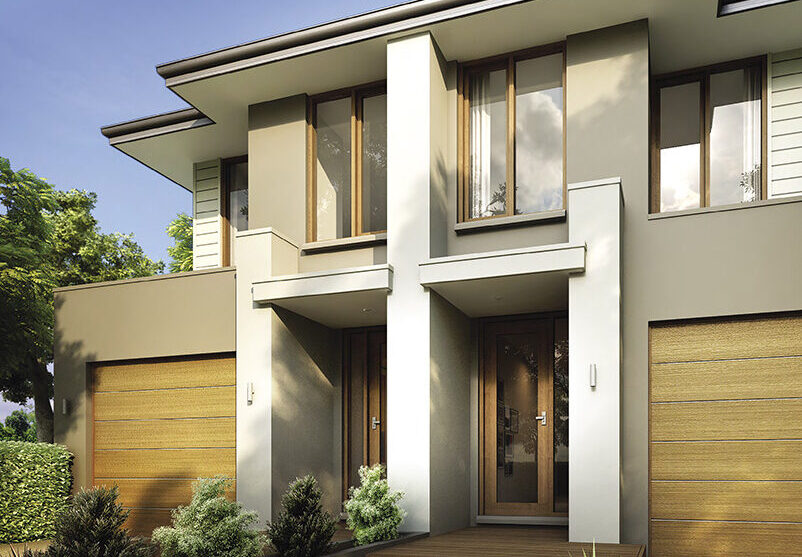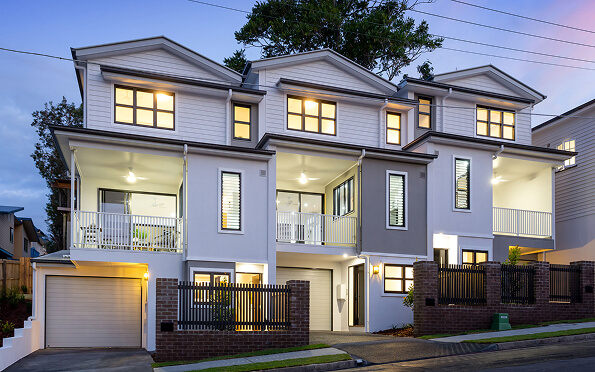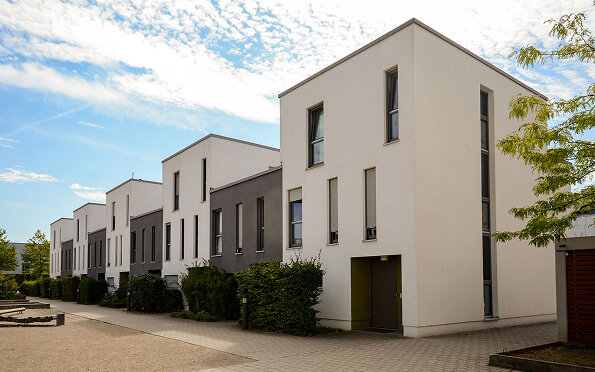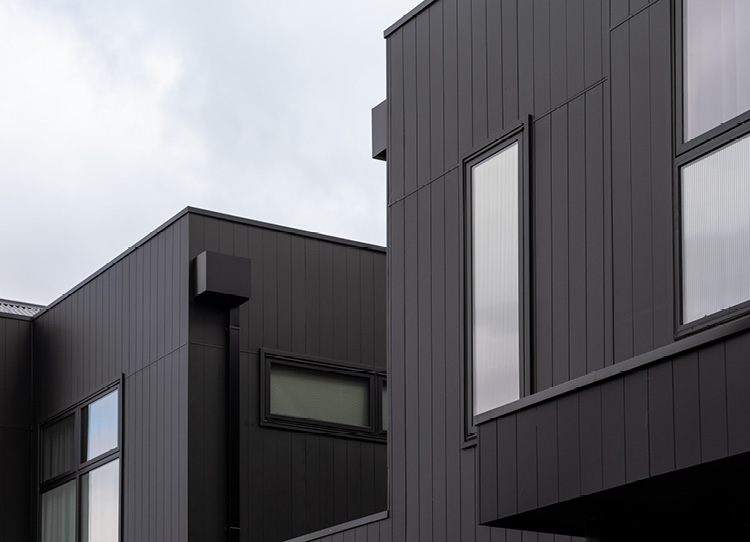Dahlsens supplies industry-leading fire-rated party walls and boundary wall / zero allotment systems for residential, multi-residential / medium density, commercial, health care, and corporate projects.
Explore our fire-resistant insulation systems featuring magnesium oxide panels from ProBoard, the Knauf Partiwall® system featuring Shaftliner™ Mouldstop plasterboard, and the Gyprock Party Wall system from CSR Gryprock.
Our fire rated party wall and boundary system suppliers
Efficient, cost effective and ultra-thin fire rated boards
ProBoard panels are made from a magnesium oxide (MgO) cement, reinforced with glass fibre mesh. Magnesia is a versatile mineral that when used as part of a cement mixture can be cast into cement panels. MgO cement sheets have many advantages over traditional plaster and cladding types. Gone are the days of mouldy plaster, ProBoard panels are mould resistant and can be left in the weather for up to six months. As an environmentally friendly building material, magnesia board has strength and resistance due to very strong bonds between magnesium and oxygen atoms that form magnesium oxide crystals.
ProBoard panels are a multi-purpose panel and are suitable for a wide range of general building uses. They can be installed internally in lieu of plaster and externally in lieu of cement sheet, bricks and other cladding types. ProBoard panels are renowned for their fire resistance and therefore have enabled ProBoard to design the simplest and cheapest FRL systems in the construction industry.
The range includes:
- ProBoard Fireless Party Wall System 18mm (FRL 60/60/60)
- ProBoard Fireblox Boundary Wall / Zero Allotment Building System 10mm (FRL 60/60/60)
- ProBoard Firestop Boundary Wall / Zero Allotment Building System 14mm (FRL 90/90/90)
Benefits
-
Fire resistant
-
Water resistant
-
Mould resistant
-
Fast, easy install
-
Durable
-
Environmentally friendly
-
Thin profile
-
Cost effective
Sustainability
- Manufactured from ecofriendly and non-hazardous elements such as magnesium and fibreglass mesh
Performance
-
FRL of 60/60/60 or 90/90/90
-
CodeMark certified
-
Save 10 – 30% over traditional systems
-
R-Values of 2.4 in winter and 2.3 in summer
Applications
-
Separating walls between attached dwellings
-
Boundary walls and zero allotment
-
Suitable for steel or timber frames

Setting new standards for Class 1a building with Knauf Partiwall®
Knauf Partiwall® system is a twin stud wall system that incorporates a single or double layer of 25mm Shaftliner™ Mouldstop plasterboard fire barrier within the wall cavity. This product range is ideal for separating walls between attached dwellings.
The pioneering system of its kind in Australia, the Partiwall® system has become one of the most widely used separating wall systems in attached villa units and townhouse developments. The Partiwall® permits easy incorporation of services and doesn’t require penetration and perimeter treatment associated with traditional fire-rated systems.
Meanwhile, the Shaftliner™ panels are held in position by lightweight steel H- or I-section studs. Installation of Shaftliner™ fire barrier is carried out during the framing stage and doesn’t require plasterboard screw fixing, jointing, or finishing. The internal wall linings are installed at the plastering stage using conventional installation methods.
The Partiwall® separating wall system is suitable for attached dwellings in Class 1a. If you’re looking for solutions for multi-residential buildings in Class 2, 3, and 9C, Knauf recommends the Multiframe™ timber-framed construction system (subject to the National Construction Code limitations) or IntRwall® separating wall system.
Benefits
- Cost-effective and fast to construct
- No wet trades required
- No additional trades required at framing stage
- Conventional installation of internal linings at plastering stage
Sustainability
- GECA certified plasterboard
Performance
- Fire ratings up to FRL 90/90/90
- Acoustic ratings up to Rw+Ctr=57dB
Applications
- Separating walls between attached dwellings in Class 1a
- Timber or steel framed buildings


Gyprock Party Wall Systems
Gyprock Party Wall Systems are designed to provide a separating wall between dwellings that are side-by-side such as town houses. The systems feature discontinuous construction and offer acoustic performance to a standard of Rw+Ctr 50.
The systems are also fire resistant (FRL 60/60/60) and offer the added benefit of design freedom – achieved with double load bearing walls (when supporting non-fire rated structures only).
The design allows services including water and electricity to be run within the wall frame, without affecting the system’s performance.
Benefits
- Steel and timber frame options
- Systems for Rw+Ctr 50 and discontinuous construction
- No setting joints of central fire barrier
- Services simply incorporated
- Minimal use of sealants
- Fibre cement options in wet areas
- Rapid installation
- Mould resistant
Applications
- Designed as separating walls for class 1 and 10 buildings.
- Available for steel and timber framed buildings with FRL 60/60/60 and sound ratings to meet BCA requirements.
- Suitable for buildings with shared title on single allotments.

Gyprock Boundary Wall Systems
Gyprock Boundary Wall systems have been developed specifically to meet the needs of developers and builders of high density Class 1a buildings.
These systems evolve, if and when required, from a single boundary wall into a double boundary wall system that performs like an inter-tenancy wall, allowing for non-sequential development of attached dwellings.
Benefits
- Meet BCA requirements for an external wall
- Space efficiency maximises internal space
- Can be built without access from the adjoining property
- Boundary walls can evolve into intertenancy walls with class leading BCA compliant acoustic performance
- Allows stage financing and sales with individual titles
- Maximises land use
- Range of lining options to meet performance requirements
Applications
- Gyprock Boundary Walls are intended for use in the staged construction of adjacent Class 1 buildings. These include, terrace houses, town houses and villa developments as well as single houses built on the boundary line with restricted access from an adjoining property.


