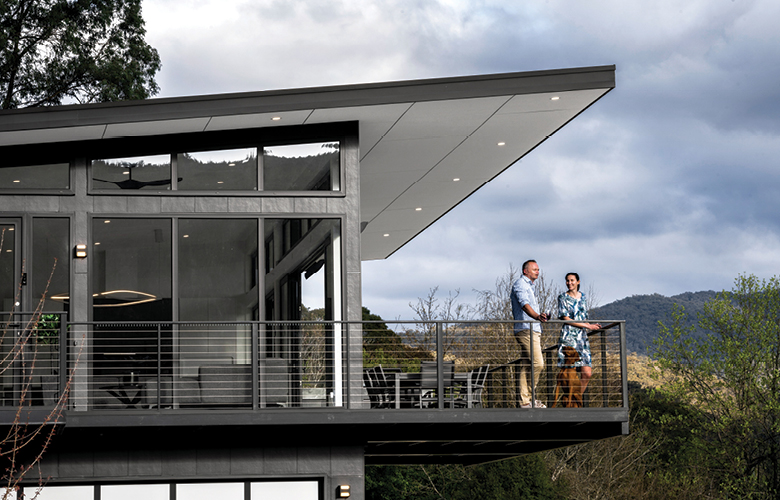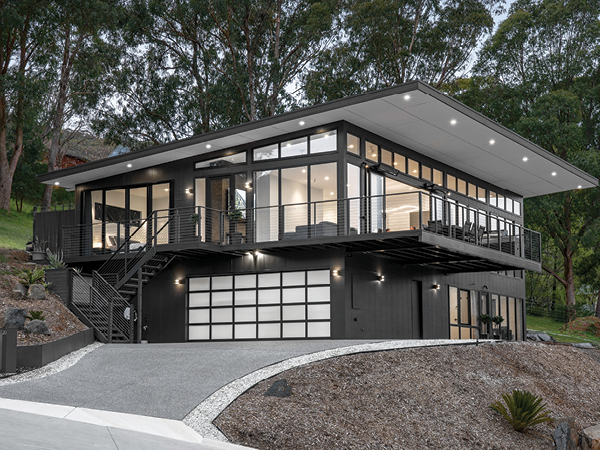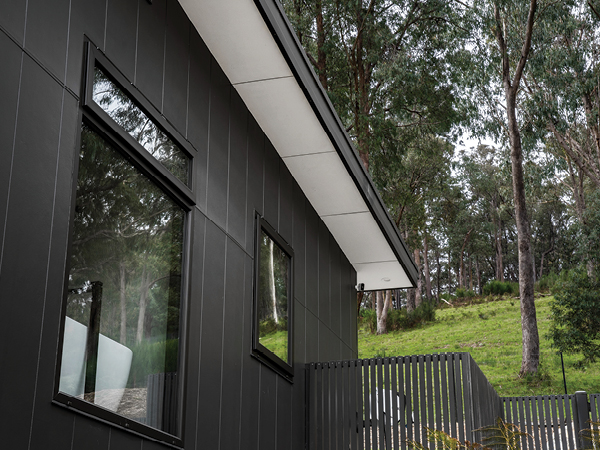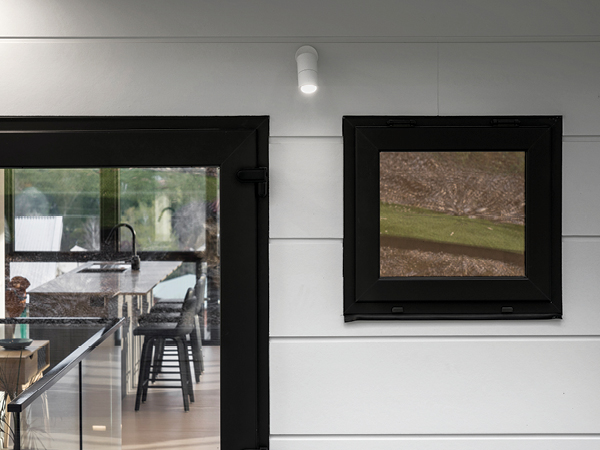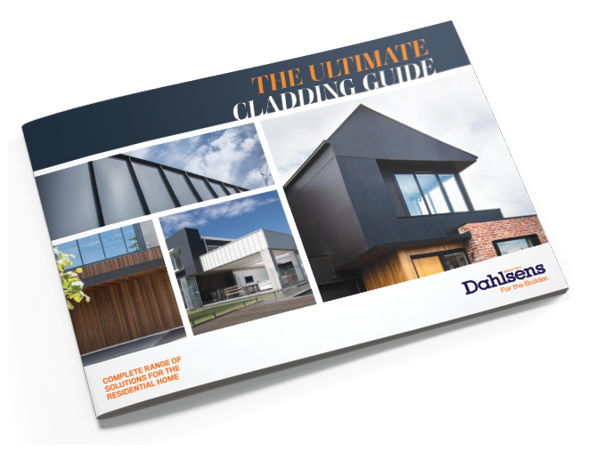Nestled between Victoria’s largest snow fields, with stunning views across Bright and surrounding mountains, the house on Blue Hills Rise encapsulates an Australian modern style, while taking in the panoramic views from every room.
Homeowners Marcus and Carley were after a sleek, modern home with clean lines, thermodynamically efficient, and designed to make the most of the views and facilitate their active lifestyle.
As a ‘forever home’, Carley and Marcus were committed to being deeply involved in the building process, and brought their widely researched ideas to the table with their designer, John Carter, and builder, Stephen Lukey. This collaboration between the designer, builder and homeowners set the foundation for a successful project.
“We knew this would be our forever home and wanted to ensure that all the details were right for us. Local designer John Carter created the design and brought his expertise to the project. Builder Stephen Lukey encouraged us to be involved in the project from start to finish, and local building materials supplier, Dahlsens, played an essential role in helping the project come to life. We worked as a team to create our dream house,” says Carley.
Conscious of the environmental and functionality requirements of the house’s exterior and the architectural look, Carley and Marcus chose James Hardie fibre cement cladding instead of bricks. “We researched the thermal capabilities of fibre cement cladding compared to other materials and spoke at length to our designer and builder. We felt confident that fibre cement cladding was the right choice as we could optimise the house’s usable floor space. It also provided greater flexibility in the design and colour scheme,” adds Carley.
Stephen’s experience with fibre cement cladding in several Bright projects was one of the factors that drew the homeowners to him for the build. Being familiar with the products by James Hardie, Stephen suggested three exterior cladding products, Axon™ Cladding, Stria™ Cladding and Versilux™ Lining, to achieve the modern look, create interest and facade articulation.
“A trend that has become increasingly popular is to mix cladding styles on the home facade to create an architectural feel. Easy and quick to install, low maintenance, long lasting, cost effective and with the modern exterior look, James Hardie cladding products were the ideal solution,” Stephen explains. “The products also comply with the fire rating regulations, with bushfires being a threat in Bright.”
James Hardie Axon™ Cladding 400
James Hardie Stria™ Cladding 405
As a design feature, the front of the house has a series of vertical window frames to maximise the views. Axon™ Cladding, painted charcoal, was selected to follow the same vertical lines of the window frames, giving the house a modernist feel and the visual appearance of the black window frames blending into the walls. As a contrasting look for the back wall of the house, Stria™ Cladding was selected for its horizontal lines and a narrower grove spacing in comparison to Axon™ Cladding. It was painted white to contrast the front.
To further accentuate the facade, Versilux™ Lining, with its clean geometric shape, proved the perfect exterior cladding for the eave of the cantilevered roof extending over the front deck.
Taking a collaborative approach to the project, Carley, Marcus and Stephen worked closely with the James Hardie and Dahlsens teams. “Working together as a team meant we had technical advice, and a local supplier who could supply a whole-of-house solution. With all the time and effort, it was rewarding to see this project come to life,” says Stephen.
Click here to find out more about the James Hardie range and how you can achieve your clients’ desired looks with the Ultimate Cladding Guide from Dahlsens.
Architect: John Carter
Builder: Stephen Lukey
Photography: Threefold Studio


